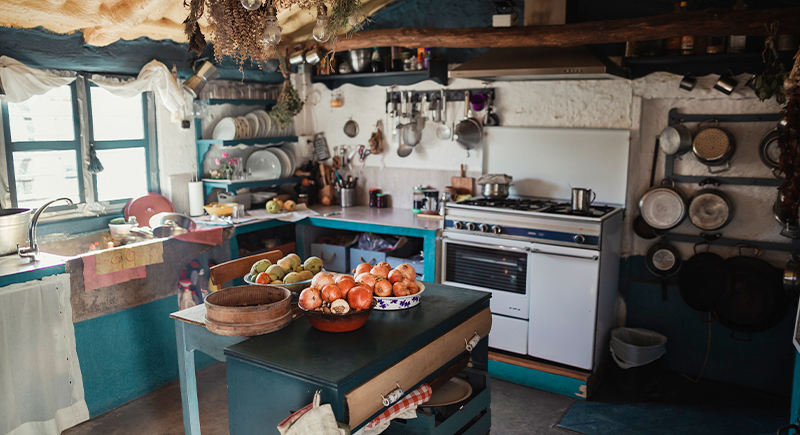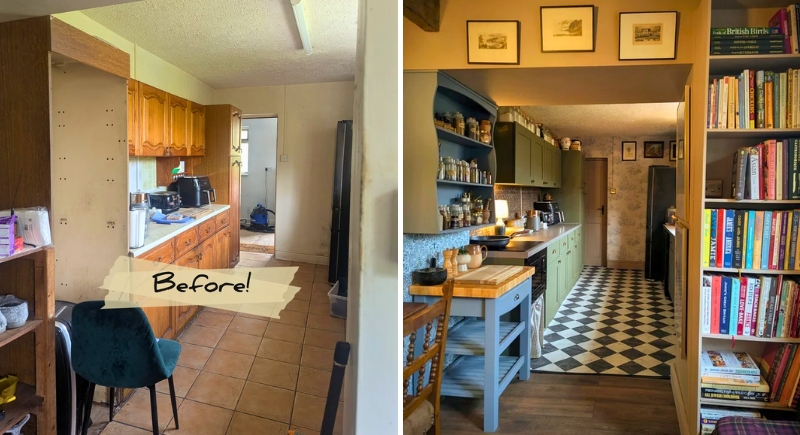The Most Incredible Cottage Kitchen Makeover We’ve Ever Seen
Cottage kitchens aren’t something most of us come across often. They belong to older homes, where beams rarely line up, wood shows years of use, and every surface carries its own story. That worn character sets them apart from the sharp lines of modern design.
So when a homeowner shared their full kitchen renovation on the Cozyplaces subreddit, it stood out. The update managed to respect the room’s history while introducing a new sense of life. It showed how a space rooted in age can be renewed without losing the depth that makes it worth holding onto.
Starting with Character

Image via iStockphoto/Ines Cobos Jurado
What makes a cottage kitchen memorable isn’t polish or symmetry but the irregularities that come with age: beams that don’t line up, corners that tilt, walls that wear their history. Those details set the stage, though they don’t always add comfort or usefulness on their own. The renovation began with the question of how to respect those features while giving the space a kitchen that could handle daily life.
Reclaimed wood became the central choice. Boards salvaged from old structures were worked into cabinets and shelving, their weathered surfaces anchoring the room to its past. The material brought more than appearance; it offered strength, longevity, and warmth that suited the house’s character. Instead of relying on decoration, the wood itself carried the sense of continuity, letting the kitchen feel both practical and tied to where it came from.
Light and Storage
The first big change came with light. Instead of dim corners and heavy fixtures, the room was opened up with pale walls and finishes that reflect what daylight the cottage already had. A fresh coat of paint was enough to lift the shadows and make the kitchen feel like the center of the house again.
Glass-front cabinets carried that brightness further. They kept storage practical while putting everyday dishes and collected pieces on display. The effect wasn’t just decorative—it made the room feel larger and more personal.
Storage, always a struggle in cottages, was solved in a way that felt rooted in the house. An old dresser was repurposed into an island, topped with butcher block. It added workspace, seating, and a focal point that looked like it belonged. Open shelves, built with reclaimed wood brackets, replaced standard uppers, letting dishes and glassware stay within reach while keeping the walls from feeling crowded.
Smaller fixes rounded it out: pegboards, baskets, and wall hooks added flexible storage that blended with the room. Layered together, these choices gave the kitchen a practical backbone without losing the lived-in, collected look that defines cottage style.
Pattern and Color

Image via Reddit/ohhomelygirl
The renovation leaned on pattern and color, but with restraint. The backsplash set the tone: hand-painted tiles in traditional motifs that brought movement without overwhelming the space. Against them, a palette of soft blues, warm creams, and muted greens gave the kitchen its cottage identity while keeping it fresh and current.
Furniture carried that balance forward. A farmhouse table in the dining nook, paired with mismatched chairs, kept the room casual and comfortable. Upholstered seats in floral and gingham prints added texture and warmth, softening the lines of wood and tile.
Light fixtures were updated with the same attention to detail. Simple pendants over the island and a schoolhouse sconce above the sink replaced dated hardware, brightening the space while reinforcing its mix of old and new.